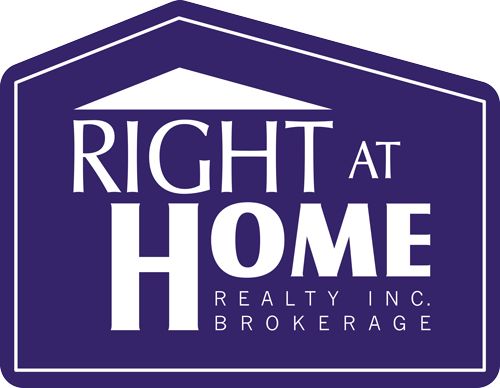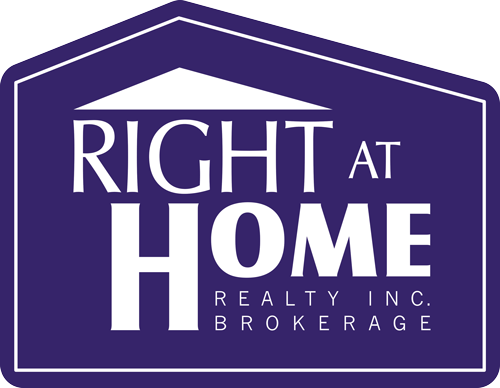
Eileen Pinder
Broker
Vicki Pinder
Sales Person
Our Listings
-
470 LAURIER AVENUE W UNIT#2006 in Ottawa: Condo for rent : MLS®# 1415647
470 LAURIER AVENUE W UNIT#2006 Ottawa K1R 7W9 $2,550 /mthSingle Family- Status:
- For Rent
- Bedrooms:
- 2
- Bathrooms:
- 2
Great Southern View of the City! No Carpets in the Apartment; Added Cabinets in Galley Kitchen; 5 Appliances Included; In-Suite Laundry and Storage Area with Shelving; 3 pc. Ensuite Bath and Walk-In Closet off Master Bedroom; Forced Air Heating and Central Air Conditioning; Other is large Balcony; Bike Storage Room; Roof Top Terrace with BBQ; Rear Garden and Patio; Indoor Pool; Party Room; Exercise Room; Sauna; Storage Locker Located in Room #3 # 2006 In Basement; Underground Parking - Ground Level #56 Tenant to Pay Hydro and Hot Water Tank Rental; Mirrored Closet Doors in Entrance Area; Immaculate and Move-In Condition. (id:2493) More detailsListed by RIGHT AT HOME REALTY- VICKI PINDER
- RIGHT AT HOME REALTY
- 1 (613) 5923330
- Contact by Email
-
137 BALLANCE DRIVE in Ottawa: Single Family for rent : MLS®# 1417239
137 BALLANCE DRIVE Ottawa K4A 4N6 $3,800 /mthSingle Family- Status:
- For Rent
- Bedrooms:
- 4
- Bathrooms:
- 3
Spacious 4 bedroom single family home with double garage in sought after Avalon East! Features gourmet eat-in kitchen with large island, granite counters, huge pantry space, hardwood flooring on main & 2nd floor, main floor family room with gas fireplace, separate living/dining, large bedrooms, lots of natural light, finished basement with rec and flex room, heated & cooled garage, nicely landscaped, backyard offers deck with gazebo & more! Fantastic family neighborhood that is close to all amenities on a premium corner lot! (id:2493) More detailsListed by RIGHT AT HOME REALTY- VICKI PINDER
- RIGHT AT HOME REALTY
- 1 (613) 5923330
- Contact by Email
Data was last updated October 28, 2024 at 09:45 PM (UTC)
REALTOR®, REALTORS®, and the REALTOR® logo are certification marks that are owned by REALTOR®
Canada Inc. and licensed exclusively to The Canadian Real Estate Association (CREA). These
certification marks identify real estate professionals who are members of CREA and who
must abide by CREA’s By‐Laws, Rules, and the REALTOR® Code. The MLS® trademark and the
MLS® logo are owned by CREA and identify the quality of services provided by real estate
professionals who are members of CREA.
The information contained on this site is based in whole or in part on information that is provided by
members of The Canadian Real Estate Association, who are responsible for its accuracy.
CREA reproduces and distributes this information as a service for its members and assumes
no responsibility for its accuracy.
Website is operated by a brokerage or salesperson who is a member of The Canadian Real Estate Association.
The listing content on this website is protected by copyright and
other laws, and is intended solely for the private, non‐commercial use by individuals. Any
other reproduction, distribution or use of the content, in whole or in part, is specifically
forbidden. The prohibited uses include commercial use, “screen scraping”, “database
scraping”, and any other activity intended to collect, store, reorganize or manipulate data on
the pages produced by or displayed on this website.

Eileen Pinder
Broker
Eileen Direct: 613-720-1521
Eileen@pinderpower.com
Vicki Pinder
Sales Person
Vicki Direct: 613-324-0042
Vicki@pinderpower.com
Beds (Min)
Any
1
2
3
4
5
Baths (Min)
Any
1
2
3
4
5
Priced between $
&
$
Search By Location
Featured Listings
2006 - 470 LAURIER Avenue West
Great Southern View of the City! No Carpets in the Apartment; Added Cabinets in Galley Kitchen; 5 Appliances Included; In-Suite Laundry and Storage Area with...
RIGHT AT HOME REALTY
Eileen Pinder
Broker
Eileen Direct: 613-720-1521
Eileen@pinderpower.com
Vicki Pinder
Sales Person
Vicki Direct: 613-324-0042
Vicki@pinderpower.com

1827 Woodward Drive, Suite 311
Ottawa, ON, CA
K2C 0P9

